
|
First Pylon Of The Temple Of Karnak
|
|
Horizontal section, in perspective of the First Pylon of the Temple of Karnak. By Charles Chipiez. |

|
Small Chamber At The Temple Of Karnak
|
|
Illustration of the plan of the small chamber at the Temple of Karnak. This simple arrangement shows that the roof is sustained by a single row of columns. |

|
Plan Of Part Of The Hypostyle Hall At Karnak
|
|
An illustration of the plan of part of the Hypostyle Hall at Karnak. |

|
Hall In The Inner Portion Of The Great Temple At Karnak
|
|
An illustration of the plan of the hall in the inner portion of the Great Temple at Karnak, a chamber called ambulatory of Thothmes. It is seen that the row of square piers surrounds an avenue of circular columns which to bear the roof. |

|
Part Of The Hypostyle Hall In The Great Temple At Karnak
|
|
An illustration of the part of the Hypostyle Hall at the Great Temple of Karnak. It is seen that the columns are of different sizes and orders. The central avenue has six great columns which covers as much ground. |
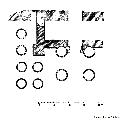
|
Anta In The Great Hall Of Karnak
|
|
Anta in the Great Hall of Karnak, where it gives accent and strength to an angle. |
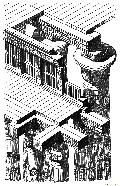
|
Attic Of The Great Hall Of Karnak
|
|
An illustration of an attic at the Great Hall of Karnak. Restored by Ch. Chipiez. |
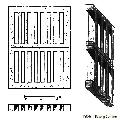
|
Claustra Of The Hypostyle Hall At Karnak
|
|
An illustration of the claustra of the hypostyle hall at Karnak. |

|
Method Of Lighting At One Of The Inner Halls Of Karnak
|
|
An illustration of the method of lighting in one of the inner halls of Karnak. |
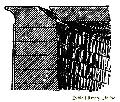
|
Auxiliary Light Holes In The Hypostyle Hall At The Temple Of Karnak
|
|
An illustration of the auxiliary light holes in the Hypostyle Hall at Karnak. The oblique holes are found in the superior angles of the hypostyle hall. |
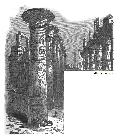
|
The Great Hall of Karnak
|
|
The great hall of Karnak. |

|
Great Hall
|
|
The great hall of the temple at Karnak. |
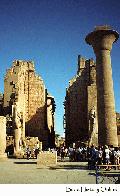
|
Temple of Karnak
|
|
Photo of Karnak temple. |
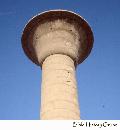
|
Column of Taharka
|
|
Column of Taharka at the temple of Karnak. |
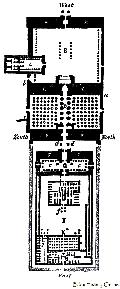
|
Plan of the Great Temple at Karnak
|
|
Plan of the Great Temple at Karnak. A) First Propylon. B) Open area with columns and single corridor. C) Second Propylon. D) Great Hall. E) Third Propylon. F) Fourth Propylon. G) Hall with Osiride Figures. H) Granite Sanctuary and adjoining chambers. I) Open Court. K) Columnar Edifice of Thothmes III. L) Temple of Rameses III. |

|
Great Hall at Karnak
|
|
Illustration of the great hall at Karnak. |
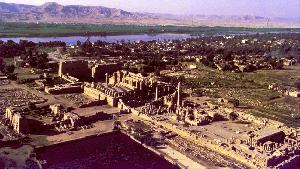
|
Air Photo of the Temple of No-Amun at Karnak
|
|
The Temple of Amun at Karnak. This Temple was erected by the pharaohs of the Bible. It is interesting that the Temple of Amun at Karnak was the most important place of worship in ancient Egypt for six centuries from 1550 BC. Today there is a breathtaking display of archaeological remains on the east bank of the Nile, at the site of Thebes, the glory and capital of Egypt from the. Of the 18th Dynasty. It is called No in the Bible, but it is the Temple of No-Amun, the local deity of Thebes who was later identified as Ra the sun-god. In this aerial view of the Temple noticed the to obelisks, these were set up to the Jubilee of Queen Hatshepsut, the Queen that many scholars have identified as the one who rescued Moses in the Nile River. |

















