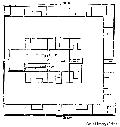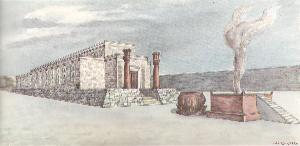Illustrated Bible History
Ancient Israel Temples - Solomons Temple

|
Ground Plan of Solomons Temple According to Keil |
|---|---|
| Ground-plan of Solomon`s temple, according to Keil of Biblische Archaologie.. A) the porch. B) the holy place. C) the most holy place. aa) side walls of the porch. bb)two front pillars. c) entrance to the holy place. d) entrance to the most holy place. e) entrance to the side chambers. f) winding stairs to the stories in the side chamber. gg) the side chambers. h) the ark. i) Altar of incense. kk) the ten golden candlesticks. ll) the ten tables of shew-bread. | |

|
Front Elevation of Solomons Temple |
| Illustration of the front elevation of Solomon`s temple, according to Thenius. | |

|
Ground Plan of Solomons Temple According to Fergusson |
| Ground plan of the Solomon`s temple, showing the disposition of the chambers into two stories. As according to Fergusson. | |

|
Plan of the Enclosure of Solomons Temple |
| Plan of the whole enclosure of Solomons temple, according to Thenius. | |

|
Perspective of Solomons Temple with Accompanying Structures |
| Perspective of Solomon`s temple as seen from the east, with its accompanying structures according to Paine. | |

|
Front-View of Solomons Temple |
| Front-view of Solomon`s temple, according to Paine. | |

|
West-End of Solomons Temple |
| West-end of Solomon`s temple, according to Paine. | |

|
Interior of Solomons Temple |
| Interior of Solomon`s temple, according to Paine. | |

|
Reconstruction of Solomons Temple |
| The Temple in Jerusalem was built by Solomon around 950 BC as described in the Book of Kings. |
